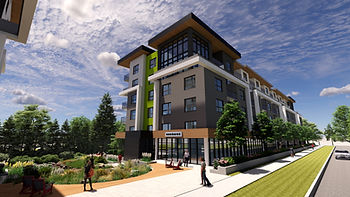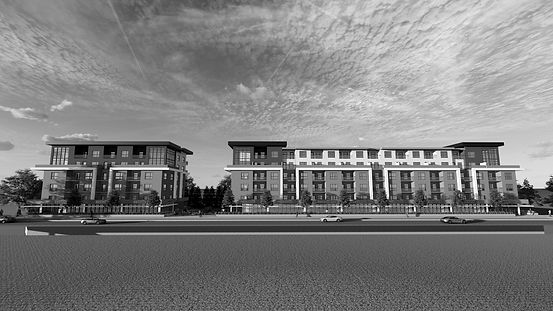LANGLEY MIXED USE
TOWNSHIP OF LANGLEY
185 UNITS
6 STORIES
This mixed-use development is located in the Township of Langley's rapidly growing Willoughby region. It offers a total of 185 residential units distributed across two buildings, offering units in studio to tree-bedroom configurations. The building features a daycare and over 21,000 square feet of commercial space on the main floor.
Parking for residents is located
in the two-story underground parkade, while parking for commercial units is integrated into the site design.
Pedestrian access is given through the utilization of a breezeway, providing a visual break in the elevation.
The building's contemporary design features earth tones and planting walls on the south-facing expression, adding to its aesthetic appeal.




ANNIEDALE-TYNEHEAD MIXED USE
CITY OF SURREY
125 UNITS
6 STORIES
This mixed-use development in Surrey offers easy access to the TransCanada Highway and Highway 17, connecting occupants to other municipalities of the Lower Mainland.
The development features 125 residential units in one, two, and three-bedroom configurations, as well as over 25,000 square feet of commercial area on the ground floor of the main building.
A secondary building houses a restaurant and office spaces, adding an additional 7,500 square feet of commercial space to the development.
The contemporary design style features an angular cubic expression utilizing wood textures and contrasting colors to highlight building features.
The entry utilizes large curtain walls captivating the attention of pedestrians, and a car lane is featured through the main building facilitating vehicular site access.



MERRIT MIXED USE
CITY OF MERRITT
24 UNITS
4 STORIES
Located in Merritt, in close proximity to the airport, this mixed-use development features three buildings. The first building is a drive-through, while the second is a commercial building consisting of retail units.
The main building offers additional retail units across the first two floors and 24 residential units in varying configurations on the floors above. Residents enjoy parking in the underground parkade, while parking for retail units has been integrated into the site design. The development aims to improve the urban vibrancy of the area by providing over 47,000 square feet of commercial space for a multitude of shops and services. The sleek design style features clean vertical and horizontal features dominating the facade, while finishing materials and colors match the architectural fabric of the area.





KING GEORGE BOULEVARD MIXED USE
CITY OF SURREY
70 UNITS
6 STORIES
This modern six-story mixed-use development in Surrey features 70 thoughtfully designed residential units, available in one, two, and three-bedroom layouts, catering to a variety of lifestyles. The ground level offers over 5,000 square feet of prime commercial space, perfect for businesses to thrive. Residents enjoy the convenience of ample parking spread across three levels, ensuring ease and accessibility. With its contemporary design and prime location, this building seamlessly blends modern living with dynamic retail and business opportunities.




MISSION MIXED USE
CITY OF MISSION
110 UNITS
6 STORIES
This mixed-use development in Mission is comprised of two buildings, the first building features 110 residential units with one, two, and three-bedroom options. The second building provides over 15,000 square feet of commercial retail space. Residents can enjoy a split parkade parking with a covered on-grade parking level and an underground parkade, while commercial parking is available on-site. Amenity areas are located on top of the parkade and on the rooftop of the secondary building, connected to the main building through the use of a sky bridge. The development's form and character has been thoughtfully curated to seamlessly integrate into the existing architectural fabric of the community, through the use of a rustic styling, utilizing a combination of brick and stucco throughout the expression of the building.



